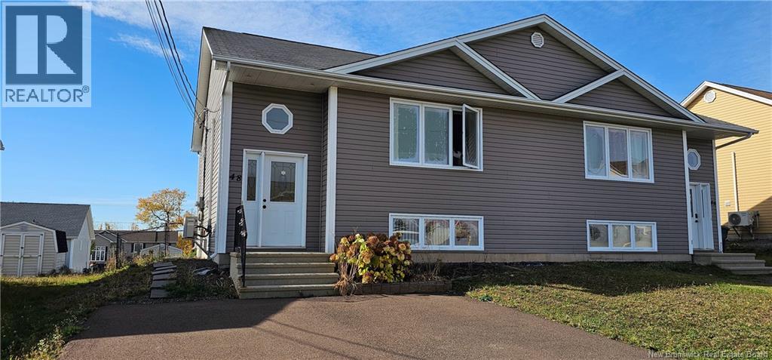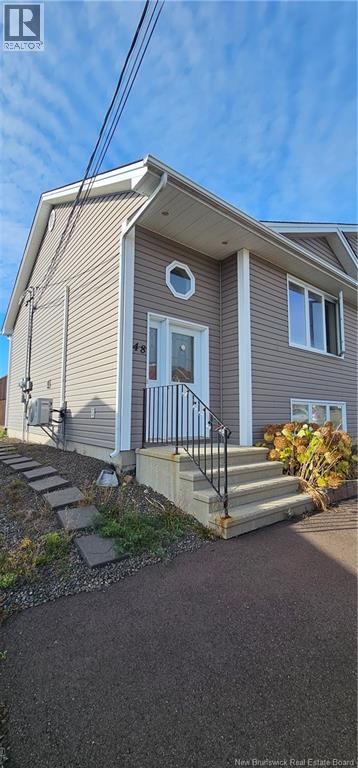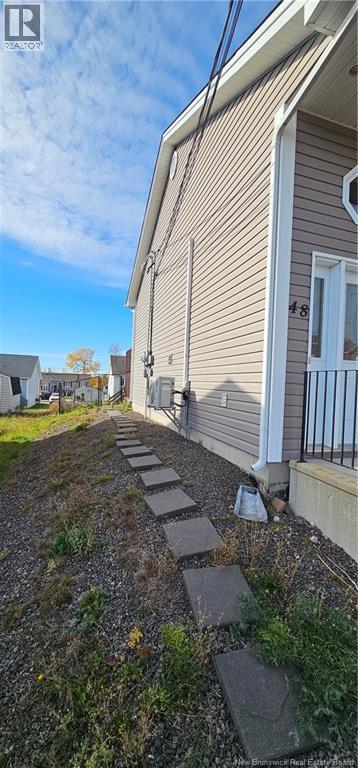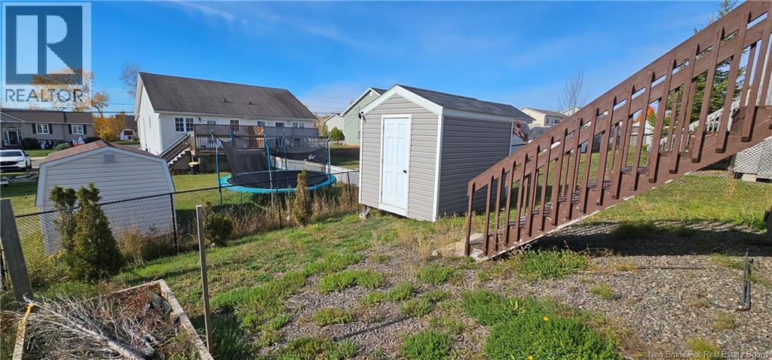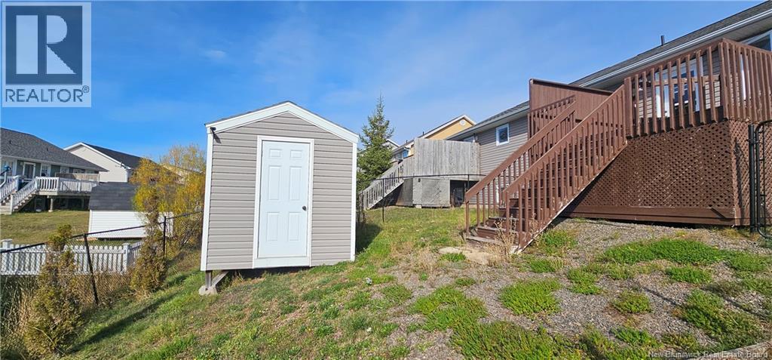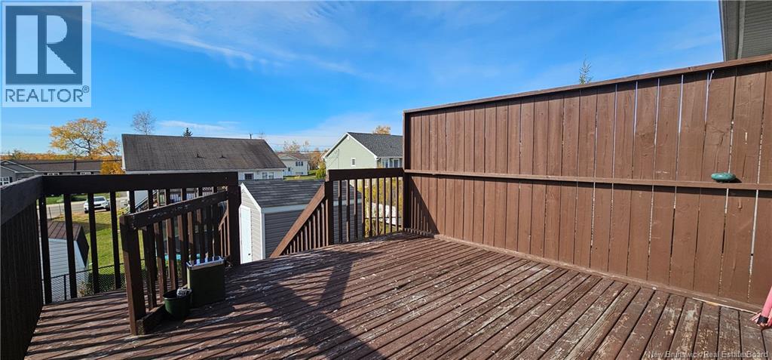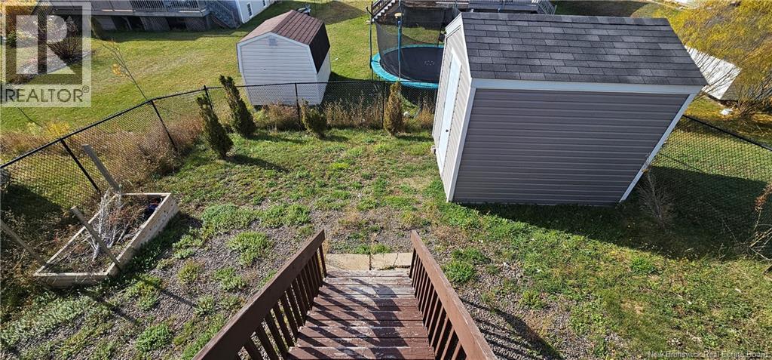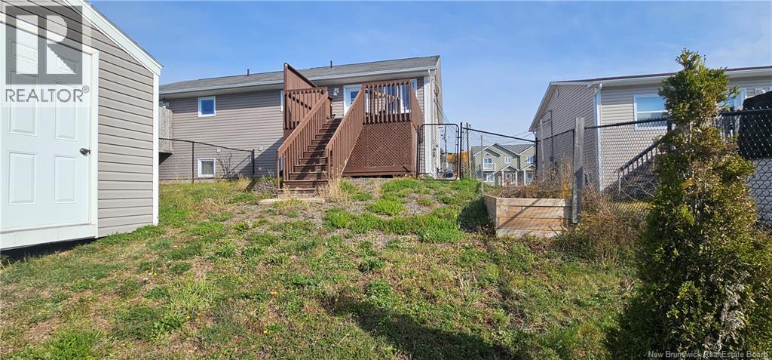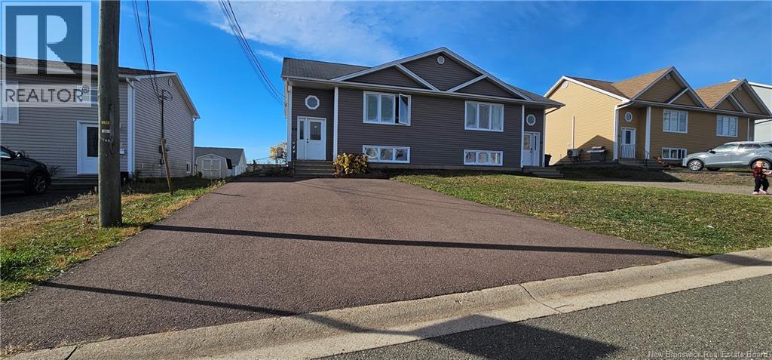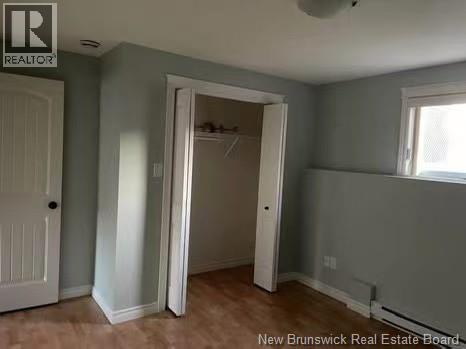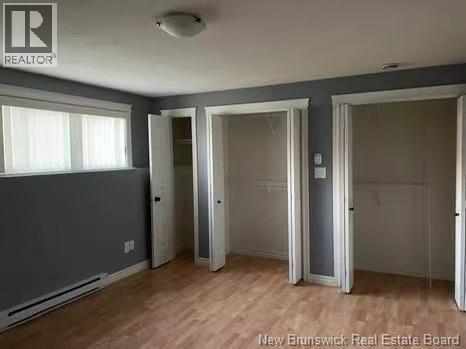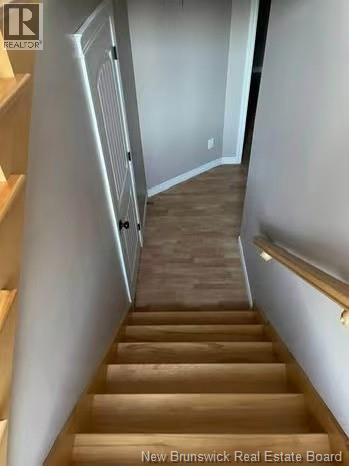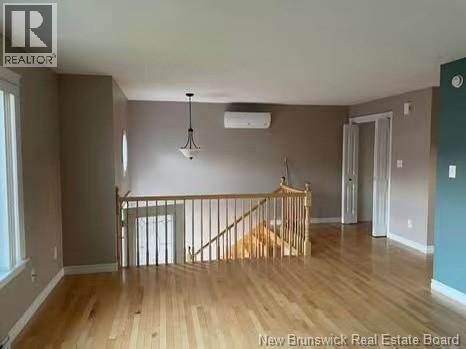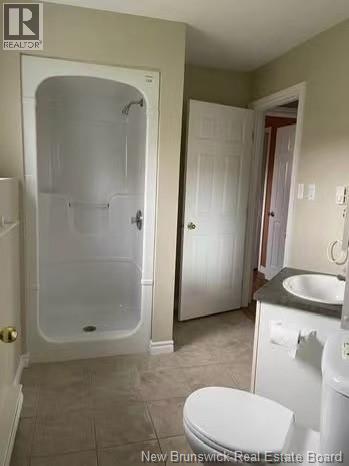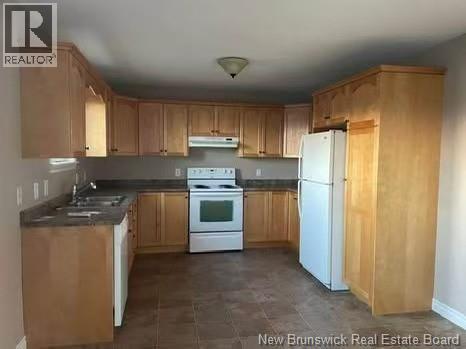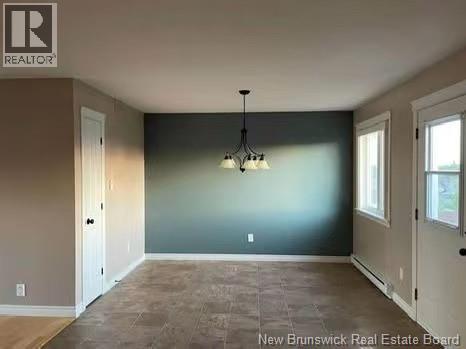3 Bedroom 2 Bathroom 1,472 ft2
2 Level Heat Pump Baseboard Heaters, Heat Pump
$309,000
Welcome to 48 Tanya Crescent! This beautiful semi-detached home is located in the highly desirable Moncton North area. Enjoy a fully fenced backyard complete with a storage shed, a paved double driveway, and a mini-split heat pump providing year-round comfort and efficiency. The main floor features a bright and spacious living room, a convenient 2-piece bathroom with laundry, and a large kitchen with dining area that opens onto the exterior deckperfect for relaxing or entertaining. On the lower level, youll find a comfortable primary bedroom, two additional bedrooms, a 4-piece bathroom, and a storage area, offering plenty of functional living space for your family. Contact your local REALTOR® today for more information or to schedule a private showing. Property Tax is non-owner occupied. (id:54073)
Property Details
| MLS® Number | NB129172 |
| Property Type | Single Family |
| Amenities Near By | Shopping |
| Features | Balcony/deck/patio |
Building
| Bathroom Total | 2 |
| Bedrooms Below Ground | 3 |
| Bedrooms Total | 3 |
| Architectural Style | 2 Level |
| Constructed Date | 2008 |
| Cooling Type | Heat Pump |
| Exterior Finish | Vinyl |
| Flooring Type | Laminate, Tile, Hardwood |
| Foundation Type | Concrete |
| Half Bath Total | 1 |
| Heating Fuel | Electric |
| Heating Type | Baseboard Heaters, Heat Pump |
| Size Interior | 1,472 Ft2 |
| Total Finished Area | 1472 Sqft |
| Utility Water | Municipal Water |
Land
| Access Type | Year-round Access, Public Road |
| Acreage | No |
| Land Amenities | Shopping |
| Sewer | Municipal Sewage System |
| Size Irregular | 344.8 |
| Size Total | 344.8 M2 |
| Size Total Text | 344.8 M2 |
Rooms
| Level | Type | Length | Width | Dimensions |
|---|
| Basement | 4pc Bathroom | | | X |
| Basement | Bedroom | | | 10'7'' x 10'1'' |
| Basement | Bedroom | | | 13'2'' x 10'7'' |
| Basement | Bedroom | | | 14'4'' x 12'5'' |
| Main Level | 2pc Bathroom | | | 12'5'' x 5'4'' |
| Main Level | Dining Room | | | 11'1'' x 10' |
| Main Level | Kitchen | | | 12' x 11'1'' |
| Main Level | Living Room | | | 16'8'' x 13'6'' |
https://www.realtor.ca/real-estate/29038518/48-tanya-crescent-moncton

