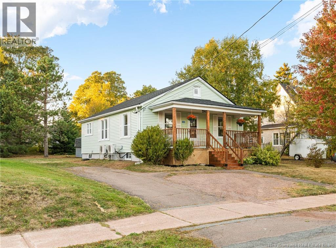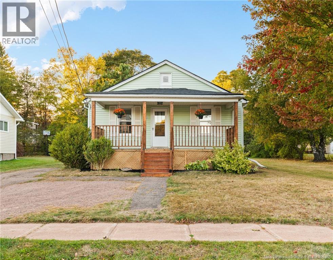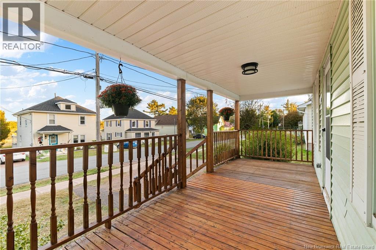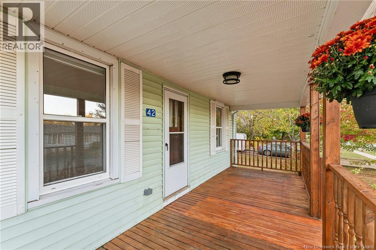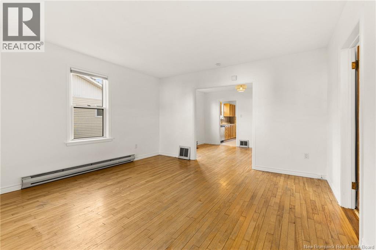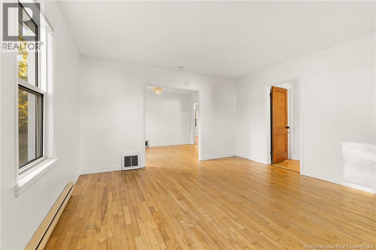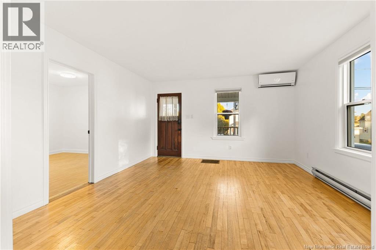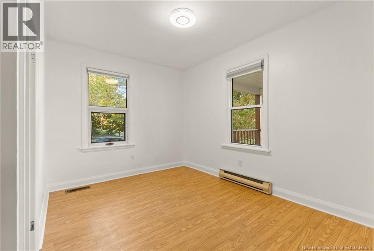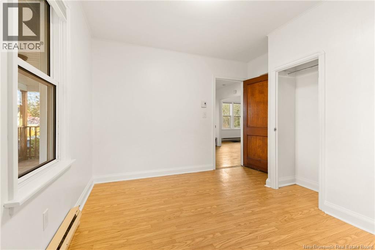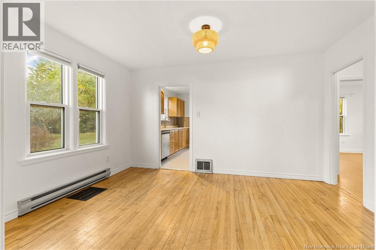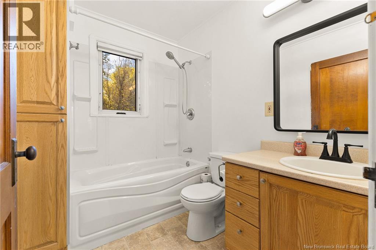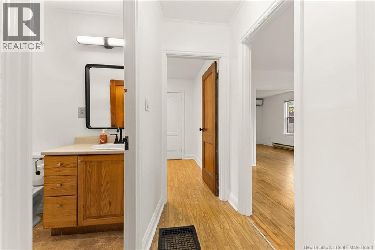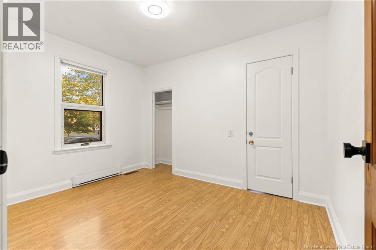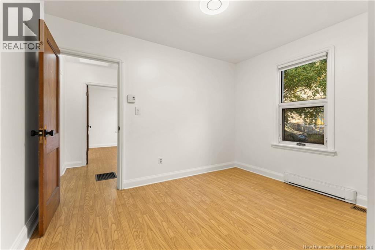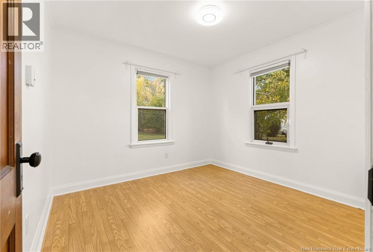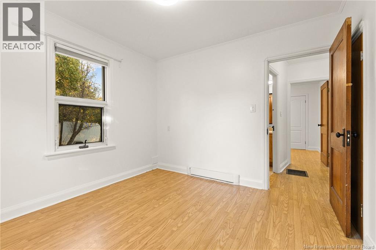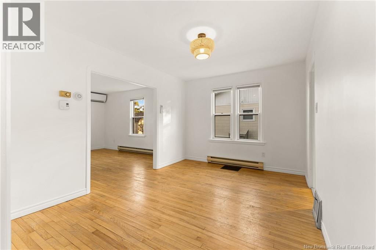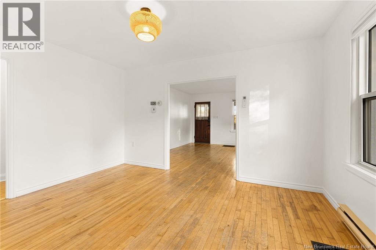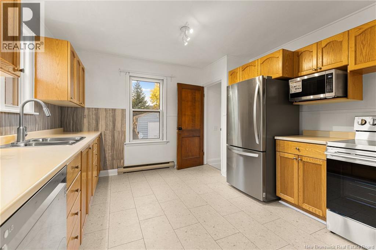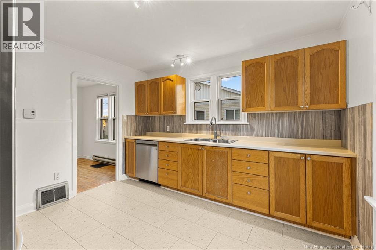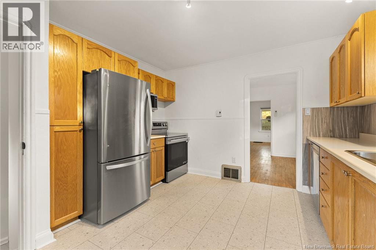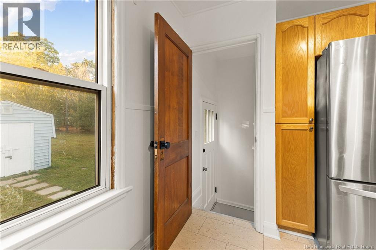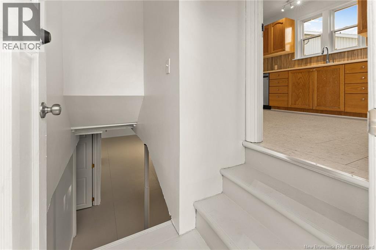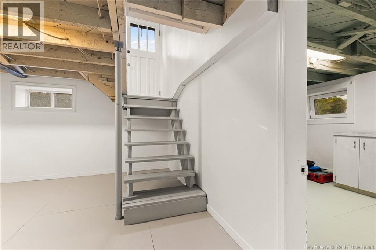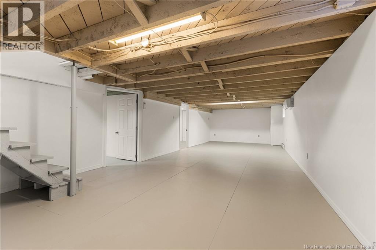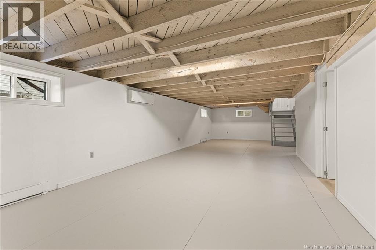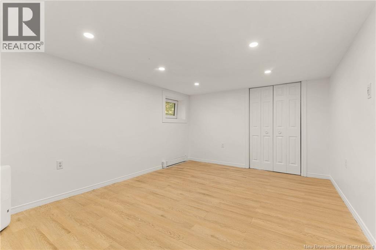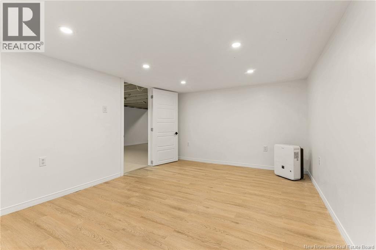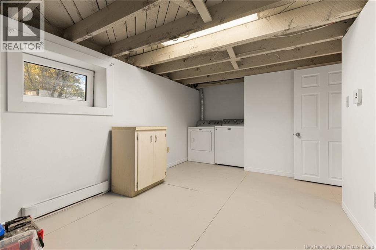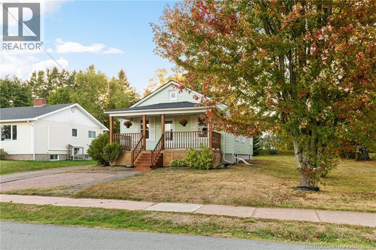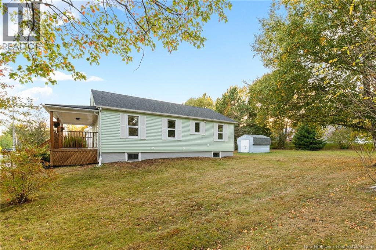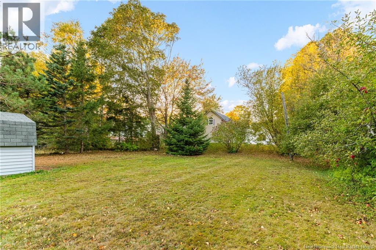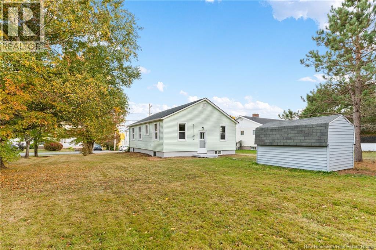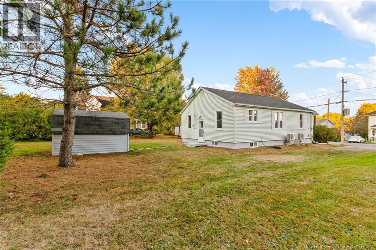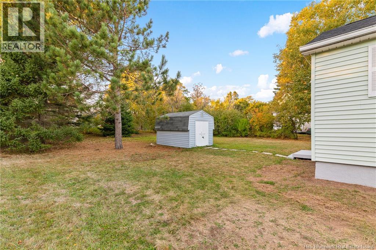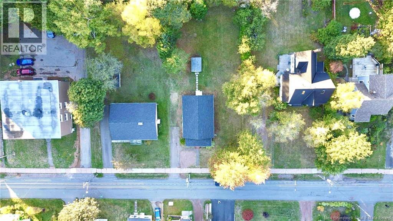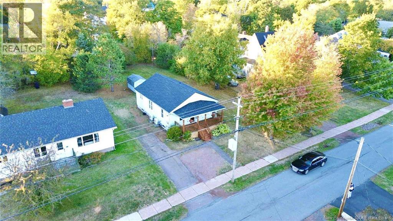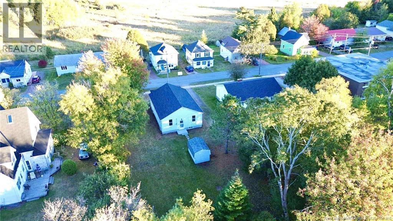5 Bedroom 1 Bathroom 2,024 ft2
Bungalow Heat Pump Baseboard Heaters, Heat Pump Partially Landscaped
$259,900
Welcome to 42 Squire St Bungalow Steps from Mount Allison University! This charming 1,012 sq. ft. bungalow in Sackville, NB, offers the perfect blend of comfort, convenience, and modern upgrades. Ideally located just steps from Mount Allison University, this home is an excellent option for families, students, or investors alike. The main floor features a cozy living room, dining area, and a functional kitchen with brand-new appliances and fresh vinyl flooring. Youll also find three comfortable bedrooms and a full bathroom on this level, providing a warm and practical layout for everyday living. The fully finished basement adds significant additional living space, including two more bedrooms, a recreation area, and extra storage. The basement walls are spray-foamed, adding to the homes impressive energy efficiency, while two ductless mini-splits (one on each level) ensure year-round comfort. A new roof provides peace of mind and long-term durability. Situated in a prime location close to shops, restaurants, and public transit, this property combines low operating costs with unbeatable convenience. Whether youre looking for a turnkey rental, a home near campus, or a cozy, efficient retreat, 42 Squire St is a must-see. Contact your REALTOR® today to schedule your private viewing! (id:54073)
Property Details
| MLS® Number | NB127871 |
| Property Type | Single Family |
| Structure | Shed |
Building
| Bathroom Total | 1 |
| Bedrooms Above Ground | 3 |
| Bedrooms Below Ground | 2 |
| Bedrooms Total | 5 |
| Architectural Style | Bungalow |
| Basement Type | Full |
| Cooling Type | Heat Pump |
| Exterior Finish | Wood Shingles, Vinyl |
| Flooring Type | Vinyl, Hardwood, Wood |
| Foundation Type | Concrete |
| Heating Fuel | Electric |
| Heating Type | Baseboard Heaters, Heat Pump |
| Stories Total | 1 |
| Size Interior | 2,024 Ft2 |
| Total Finished Area | 2024 Sqft |
| Type | House |
| Utility Water | Municipal Water |
Land
| Access Type | Year-round Access |
| Acreage | No |
| Landscape Features | Partially Landscaped |
| Sewer | Municipal Sewage System |
| Size Irregular | 0.245 |
| Size Total | 0.245 Ac |
| Size Total Text | 0.245 Ac |
Rooms
| Level | Type | Length | Width | Dimensions |
|---|
| Basement | Family Room | | | 23'6'' x 13'0'' |
| Basement | Bedroom | | | 14'0'' x 10'6'' |
| Basement | Bedroom | | | 15'0'' x 9'0'' |
| Main Level | 4pc Bathroom | | | 6'7'' x 7'0'' |
| Main Level | Bedroom | | | 9'0'' x 11'4'' |
| Main Level | Bedroom | | | 10'0'' x 10'0'' |
| Main Level | Bedroom | | | 11'0'' x 11'4'' |
| Main Level | Dining Room | | | 10'0'' x 13'7'' |
| Main Level | Kitchen | | | 11'6'' x 12'0'' |
| Main Level | Living Room | | | 14'0'' x 13'7'' |
https://www.realtor.ca/real-estate/28955719/42-squire-st-sackville

