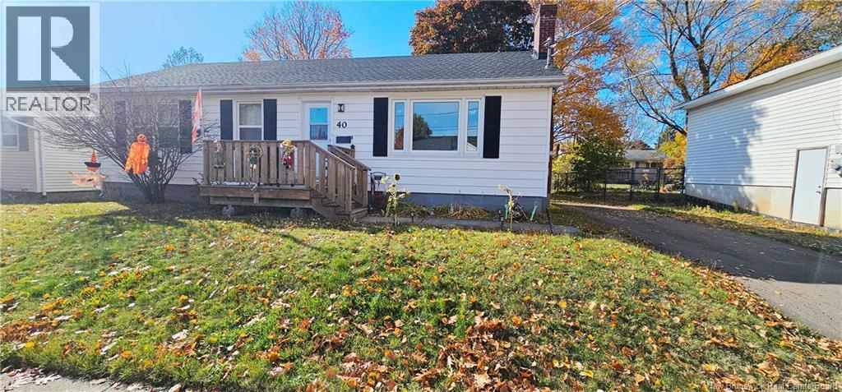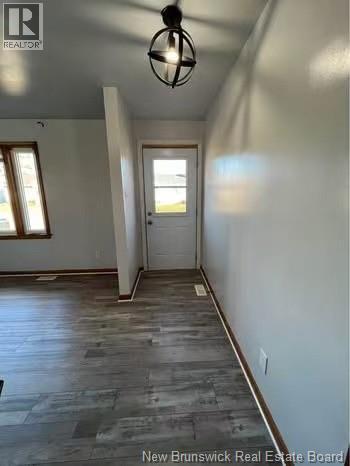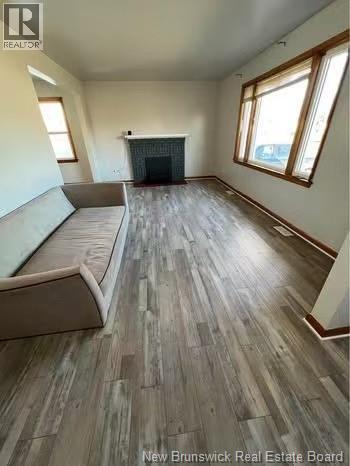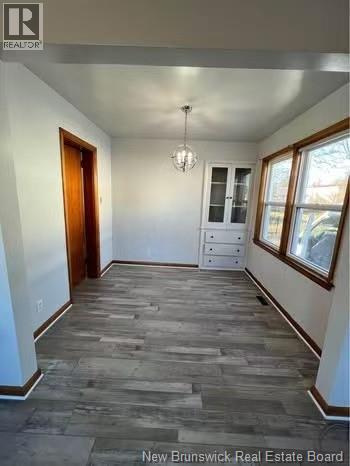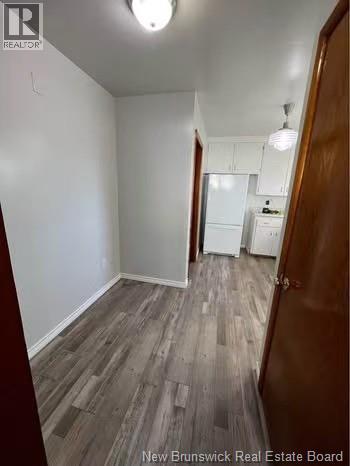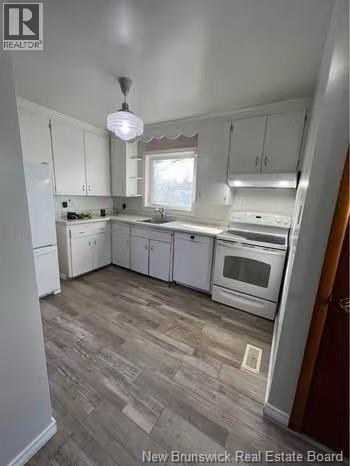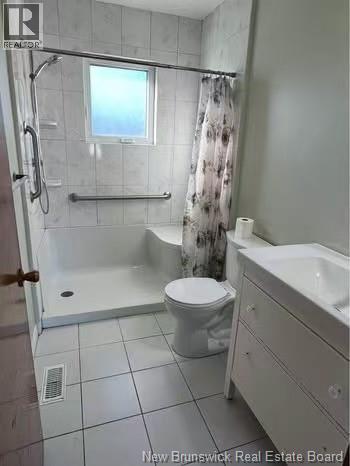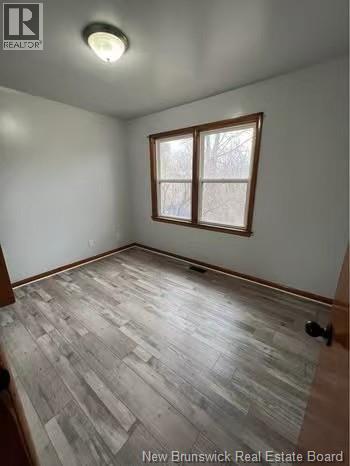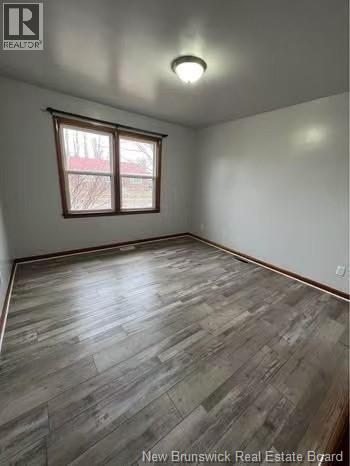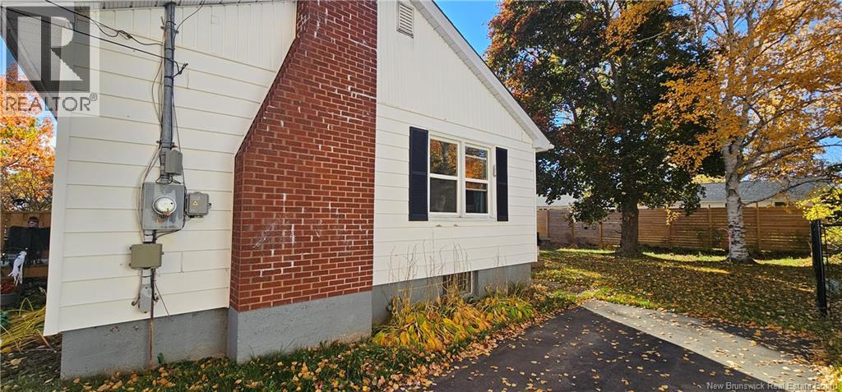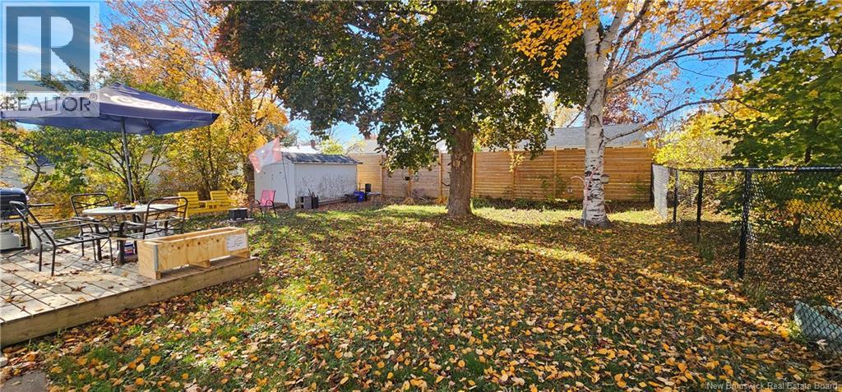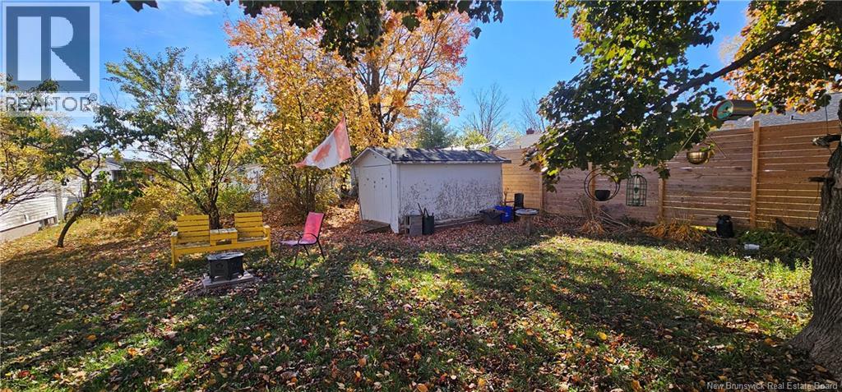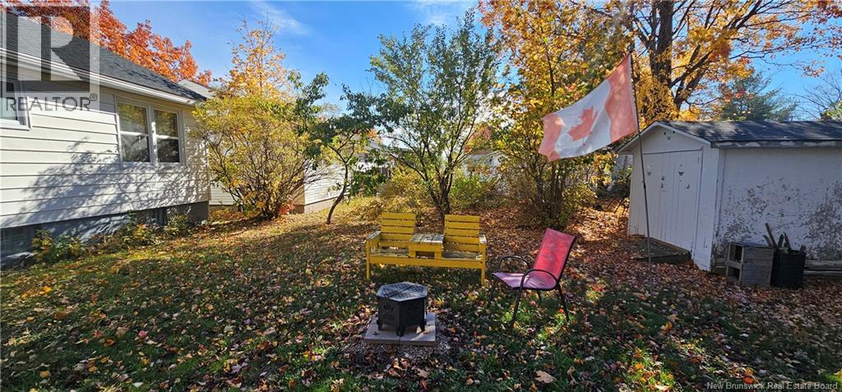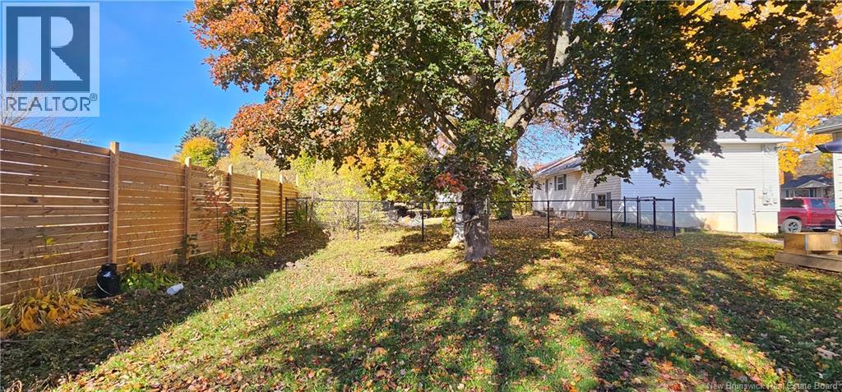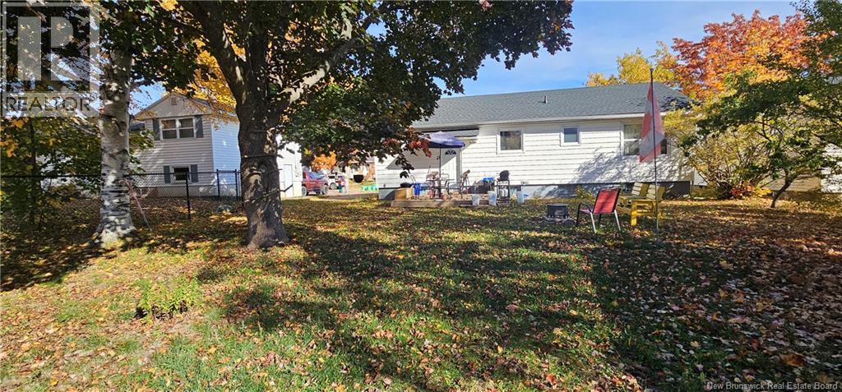3 Bedroom 1 Bathroom 1,008 ft2
Bungalow Central Air Conditioning Forced Air
$350,000
Welcome to Monctons New West End 40 Coronation Dr. This charming 3-bedroom bungalow sits on a large lot surrounded by mature trees and perennial gardens, offering both privacy and beauty in a desirable neighborhood. Recent updates include new roof shingles (2025) and new vinyl flooring (2024), providing peace of mind and a fresh, modern feel. The main floor features a bright and spacious living room, a dining area, a functional kitchen, three bedrooms, and a full bathroomperfect for family living. The unfinished basement, complete with a separate entrance in the back, offers incredible potential to create additional living space or even an in-law (subject to municipal approval). Located just a short stroll from Centennial Park, this home lets you enjoy all the amenities, trails, and recreation the area is known for. Dont miss your chance to own a home in one of Monctons most sought-after neighborhoods! Photos were taken before the current tenants moved in. The home is tenant-occupied, and property taxes are calculated at the non-owner-occupied rate. (id:54073)
Property Details
| MLS® Number | NB129254 |
| Property Type | Single Family |
| Features | Balcony/deck/patio |
Building
| Bathroom Total | 1 |
| Bedrooms Above Ground | 3 |
| Bedrooms Total | 3 |
| Architectural Style | Bungalow |
| Constructed Date | 1956 |
| Cooling Type | Central Air Conditioning |
| Exterior Finish | Vinyl |
| Flooring Type | Tile, Vinyl |
| Foundation Type | Concrete |
| Heating Fuel | Electric |
| Heating Type | Forced Air |
| Stories Total | 1 |
| Size Interior | 1,008 Ft2 |
| Total Finished Area | 1008 Sqft |
| Utility Water | Municipal Water |
Land
| Acreage | No |
| Sewer | Municipal Sewage System |
| Size Irregular | 546 |
| Size Total | 546 M2 |
| Size Total Text | 546 M2 |
Rooms
| Level | Type | Length | Width | Dimensions |
|---|
| Main Level | 3pc Bathroom | | | 8'3'' x 5'1'' |
| Main Level | Bedroom | | | 11'3'' x 8'10'' |
| Main Level | Bedroom | | | 11'3'' x 8'8'' |
| Main Level | Bedroom | | | 11'1'' x 11'1'' |
| Main Level | Dining Room | | | 8'11'' x 8' |
| Main Level | Kitchen | | | 14'5'' x 8'1'' |
| Main Level | Living Room | | | 16'4'' x 11'4'' |
https://www.realtor.ca/real-estate/29042992/40-coronation-drive-moncton

