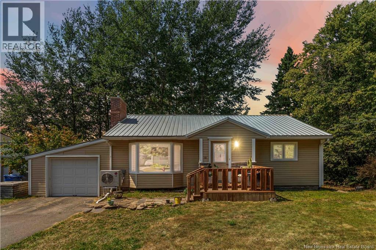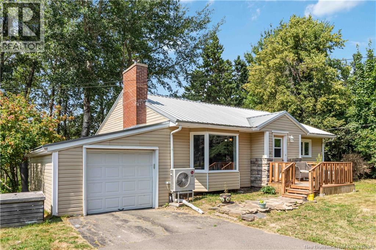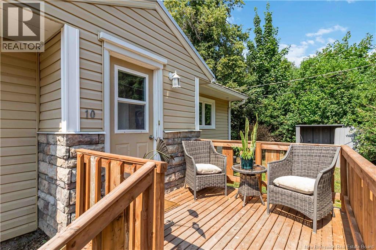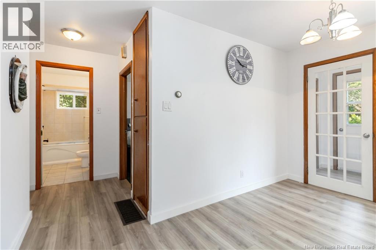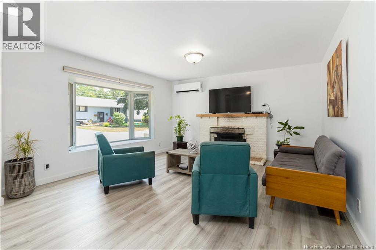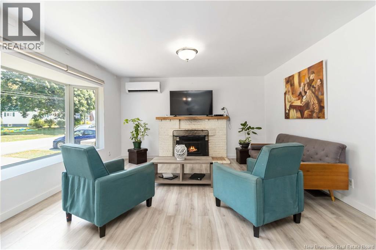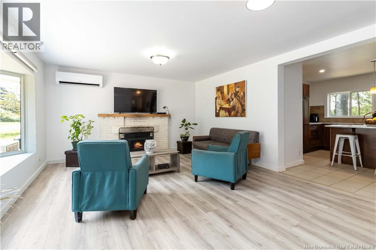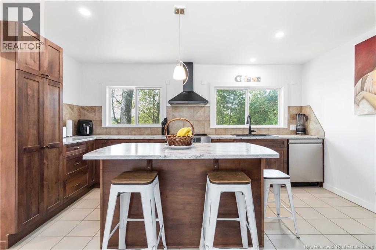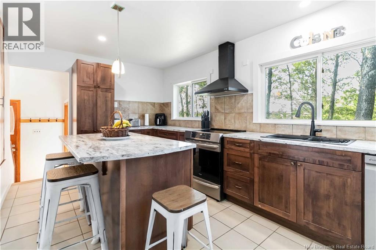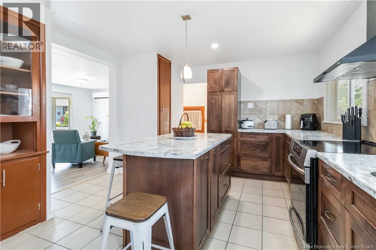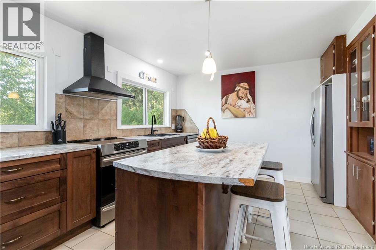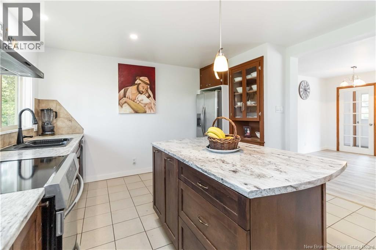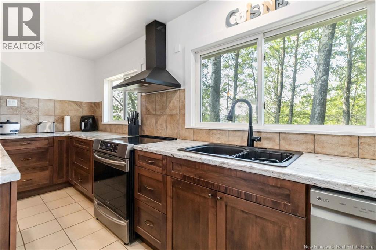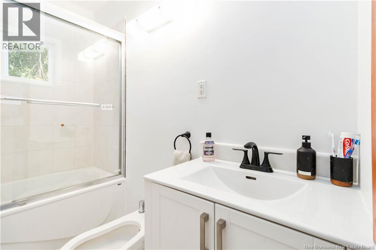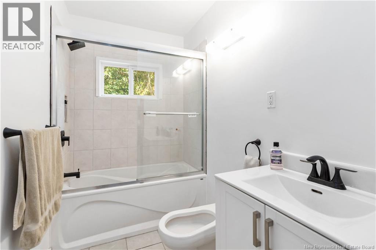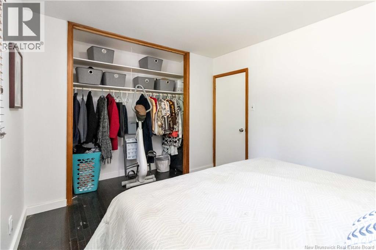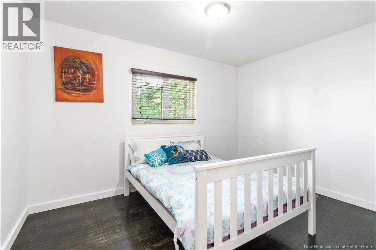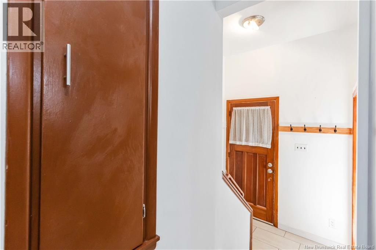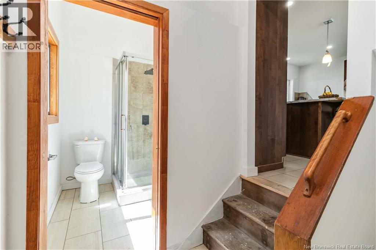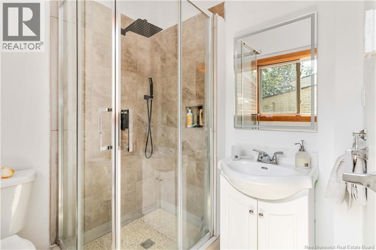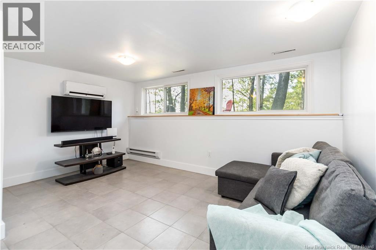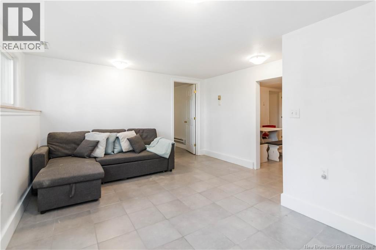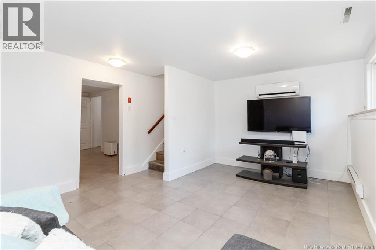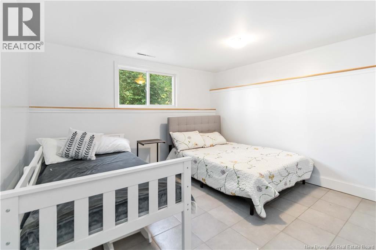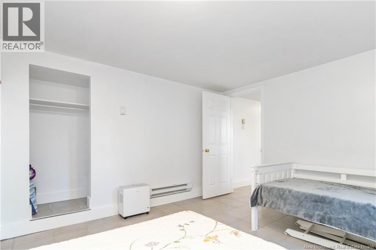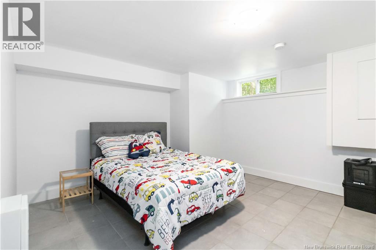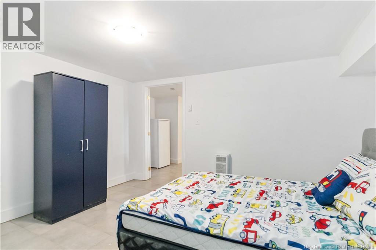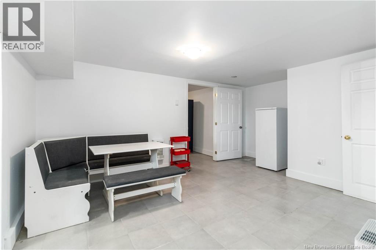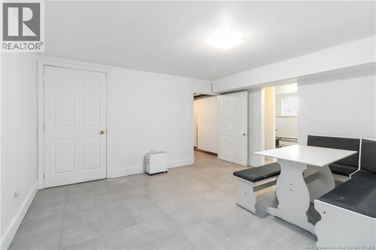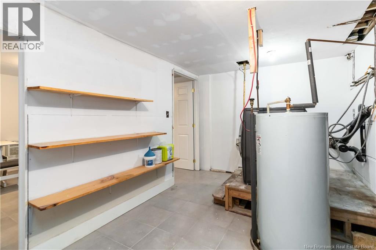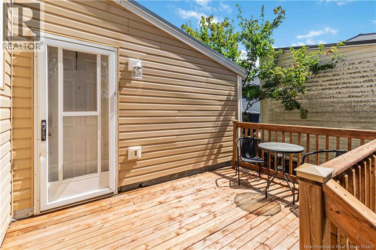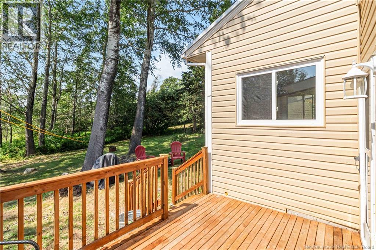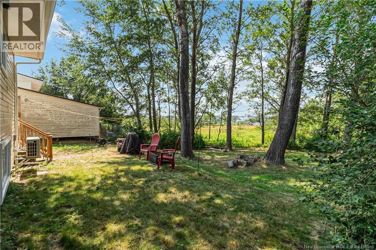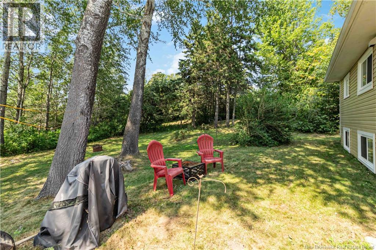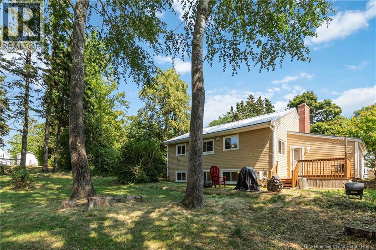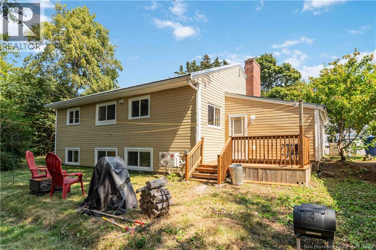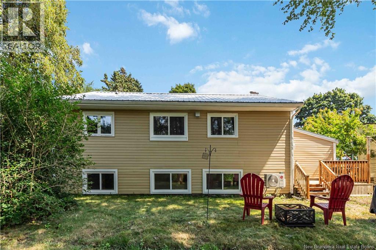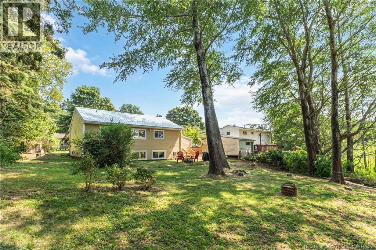4 Bedroom 2 Bathroom 1,822 ft2
Bungalow Heat Pump Baseboard Heaters, Heat Pump, Stove
$340,000
This is 10 Bennett - a move-in ready and beautifully renovated home in downtown Sackville, blending charm with modern upgrades in a way thats hard to resist. The stunning new kitchen boasts brand new cabinets, a spacious island, sleek appliances, and new ceramic floors. The main living room features fresh flooring, a sun-filled bay window, and a newer wood fireplace - perfect for cozy nights in. Two newer mini-splits add year-round comfort, while both full bathrooms have been completely redone. The main floor offers two bright bedrooms with large new windows overlooking a private, beautifully landscaped backyard. The fully finished basement expands your living space with a family room, games area, office, extra bedroom with egress window, and a renovated laundry room. Outside, enjoy the new front porch, a renovated back deck, a steel/metal roof, and the peace of a quiet street with no thru traffic. With a newer electrical panel and a location within walking distance to all amenities, this home is the perfect blend of style, comfort, and convenience. A true must-see! Call today to book your viewing! (id:54073)
Property Details
| MLS® Number | NB124773 |
| Property Type | Single Family |
Building
| Bathroom Total | 2 |
| Bedrooms Above Ground | 2 |
| Bedrooms Below Ground | 2 |
| Bedrooms Total | 4 |
| Architectural Style | Bungalow |
| Basement Development | Finished |
| Basement Type | Full (finished) |
| Cooling Type | Heat Pump |
| Exterior Finish | Vinyl |
| Flooring Type | Laminate, Vinyl, Porcelain Tile, Hardwood |
| Foundation Type | Concrete |
| Heating Fuel | Electric, Wood |
| Heating Type | Baseboard Heaters, Heat Pump, Stove |
| Stories Total | 1 |
| Size Interior | 1,822 Ft2 |
| Total Finished Area | 1822 Sqft |
| Type | House |
| Utility Water | Municipal Water |
Parking
Land
| Access Type | Year-round Access |
| Acreage | No |
| Sewer | Municipal Sewage System |
| Size Irregular | 657 |
| Size Total | 657 M2 |
| Size Total Text | 657 M2 |
Rooms
| Level | Type | Length | Width | Dimensions |
|---|
| Basement | Other | | | 11'3'' x 16'1'' |
| Basement | Laundry Room | | | 8'5'' x 13'1'' |
| Basement | Bedroom | | | 11'11'' x 13'0'' |
| Basement | Bedroom | | | 11'11'' x 13'1'' |
| Basement | Recreation Room | | | 15'5'' x 9'6'' |
| Main Level | 3pc Bathroom | | | 5'8'' x 5'11'' |
| Main Level | 4pc Bathroom | | | 7'10'' x 6'9'' |
| Main Level | Bedroom | | | 11'10'' x 11'11'' |
| Main Level | Primary Bedroom | | | 12'7'' x 10'4'' |
| Main Level | Dining Room | | | 9'3'' x 13'3'' |
| Main Level | Kitchen | | | 15'4'' x 12'11'' |
| Main Level | Living Room | | | 10'4'' x 14'7'' |
https://www.realtor.ca/real-estate/28726788/10-bennett-street-sackville

